
WOODEN GAZEBOS AND VERANDAS
Realisations →
Shelters that stand out.
How different
We deliver ready-to-assemble verandas and gazebos in DIY kits all over Quebec. Add your own touch to create a unique space you’ll enjoy for years to come. To inspire you, here are some of the projects we’ve completed for our customers.
Several shelter models available.
For every situation.
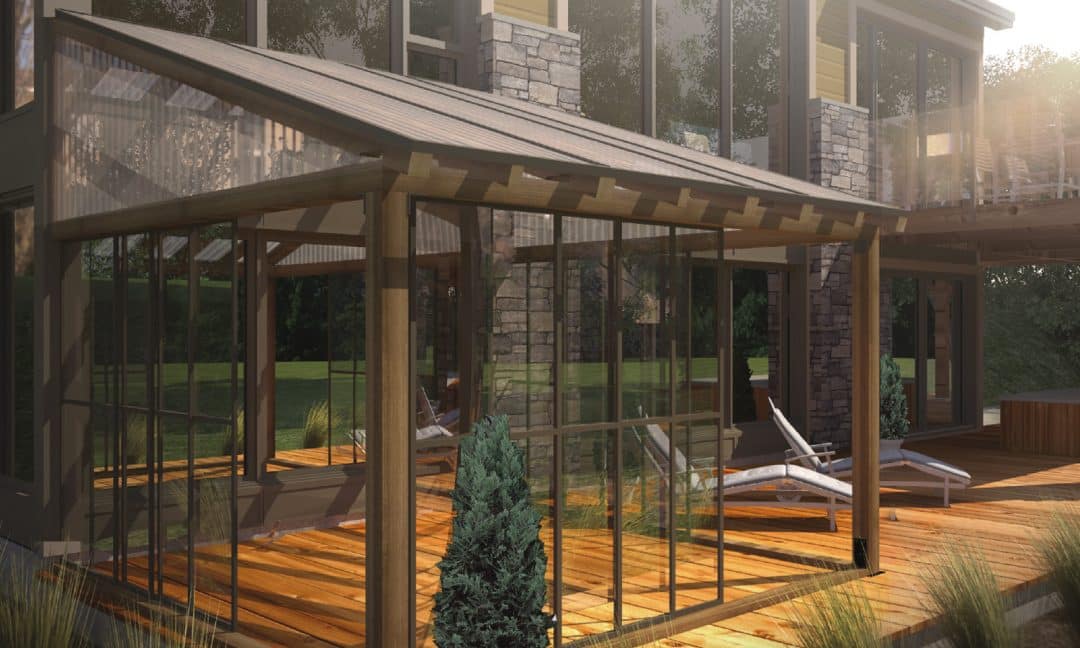
Classic veranda
Open or closed as a 3-season solarium, this classic shelter is attractive, easy to build and will protect you from the elements for many years to come. Neighbours too close? Add a privacy wall.
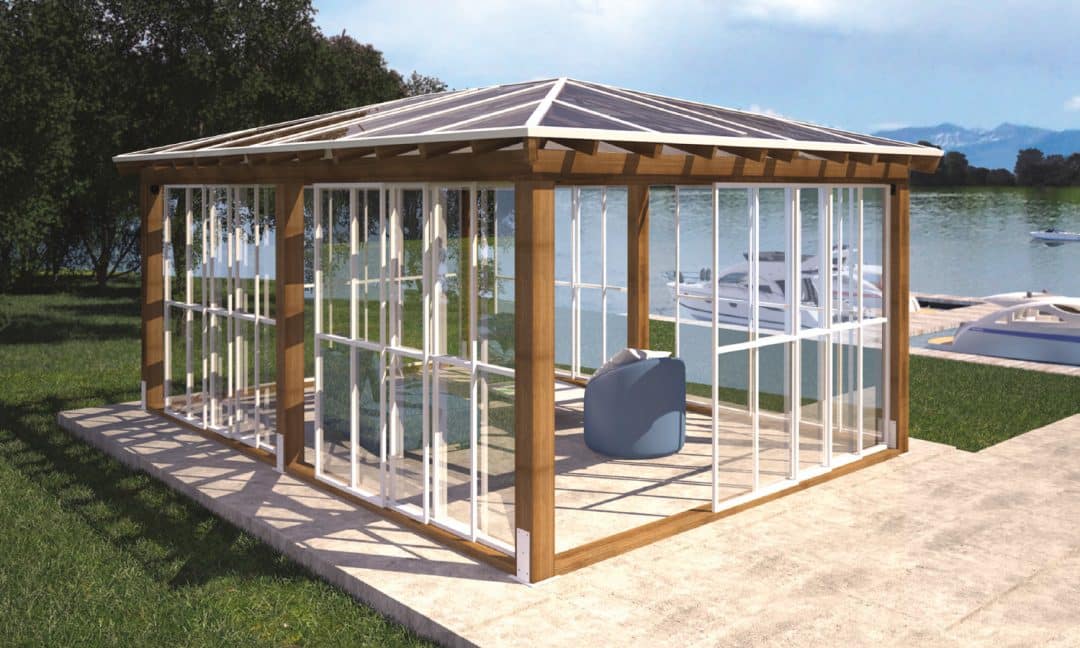
Lounge veranda
This gazebo features a 4-slope roof and is available in black, white and commercial brown. Its extremely sturdy roof is made of aluminum and 5/8-inch (16 mm)-thick, triple-walled, hollow-chambered polycarbonate panels.
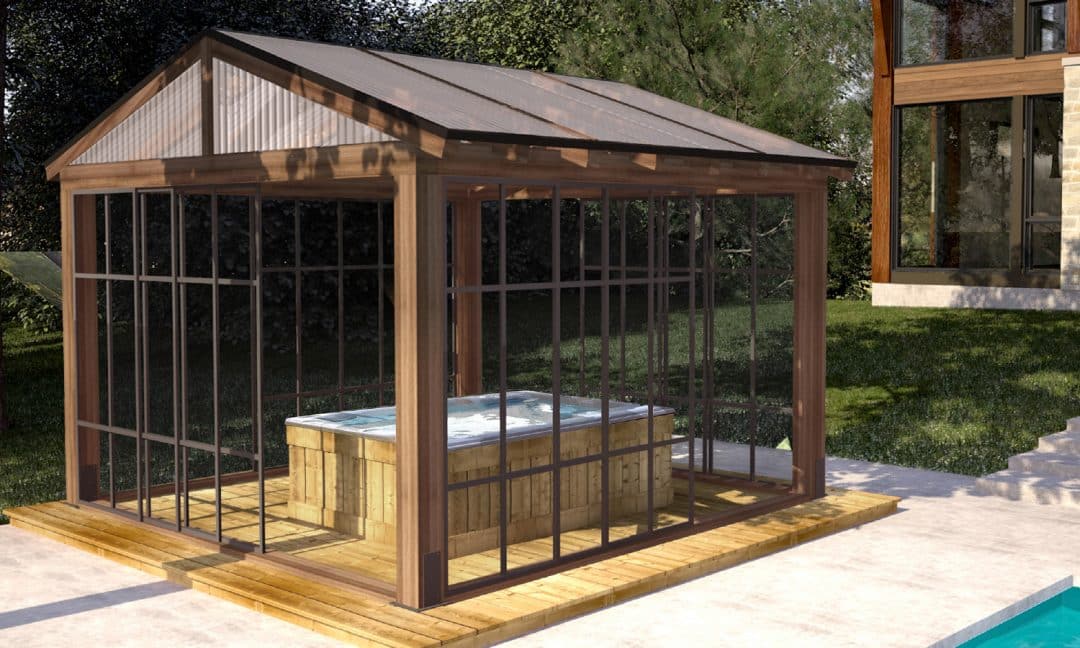
Nature shelter
Add guillotine or sliding veranda windows to this 2-slope gazebo to make it a comfortable 3-season shelter. You can also add flyscreens to enjoy your gazebo away from mosquitoes.
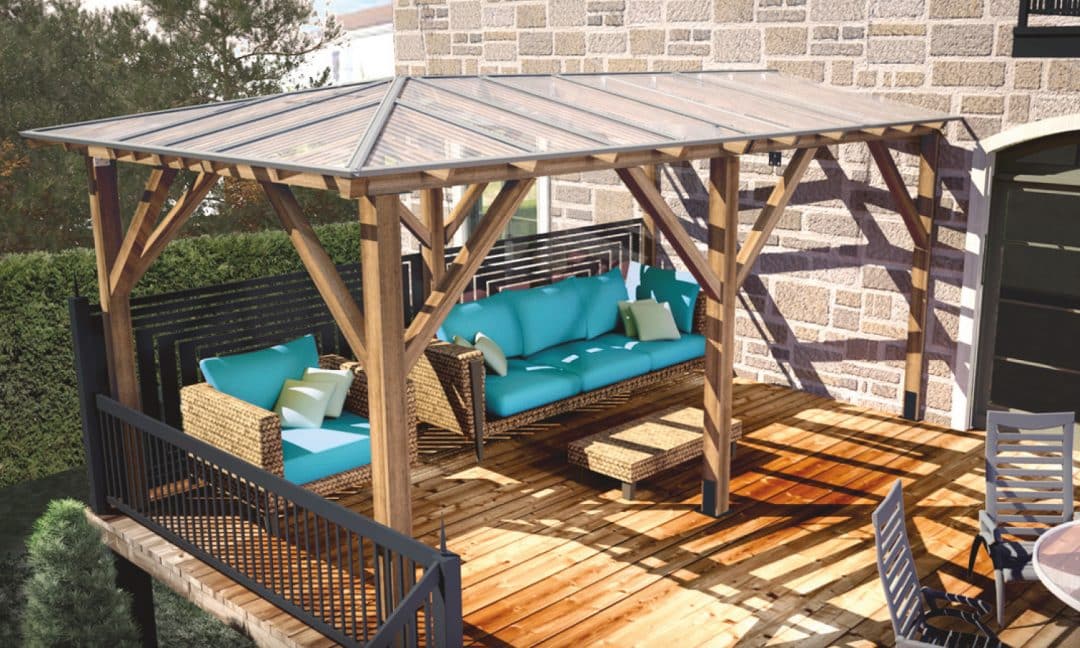
Urban gazebo
This unique 3-slope shelter can be built against the wall of your home. Create an ideal space by adding flyscreens or canvas. Relax over a meal or simply enjoy the outdoors, safe from mosquitoes.
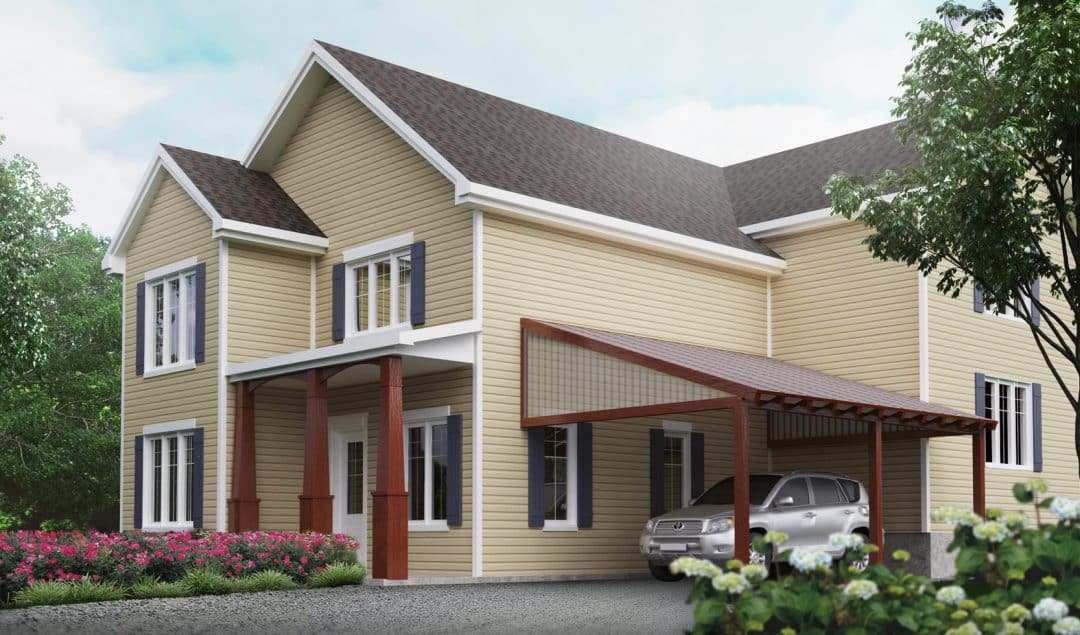
Classic carport
This classic carport, designed to withstand our Quebec climate, is extremely sturdy, durable and aesthetically pleasing. It will protect your vehicle from the elements in winter, and offer equal protection from the sun in summer.
Why choose a Solto veranda?
Exceptional design quality.
Most durable roof system in its class.
Manufactured according to an engineering drawing.
Aluminum roof joints.
5/8-inch (16 mm)-thick translucent polycarbonate with UV protection.
Easy to install.
Withstands Quebec winters.
Designed and manufactured at our Mirabel plant in Quebec.
The Solto roof offers protection against snow and rain.
Adding 3-season windows will shield you from wind, mosquitoes and allergens.
Exclusive models ready to be customized.
Choose from a multitude of options.
4 models.
120 roof and shelter sizes.
3 aluminum colours available (black, white, commercial brown)
3-season guillotine windows
Sliding and hinged doors.
Canvas
Privacy walls
Build your shelter yourself or have us do it for you.
Solto products are designed to be assembled by anyone who wishes to do so. Whether you want to build your shelter yourself or have us do it for you, we’ll provide you with everything you need to make the job easier.
Our support.
Detailed assembly plan.
Wood and parts list.
Parts, screws and hardware supplied.
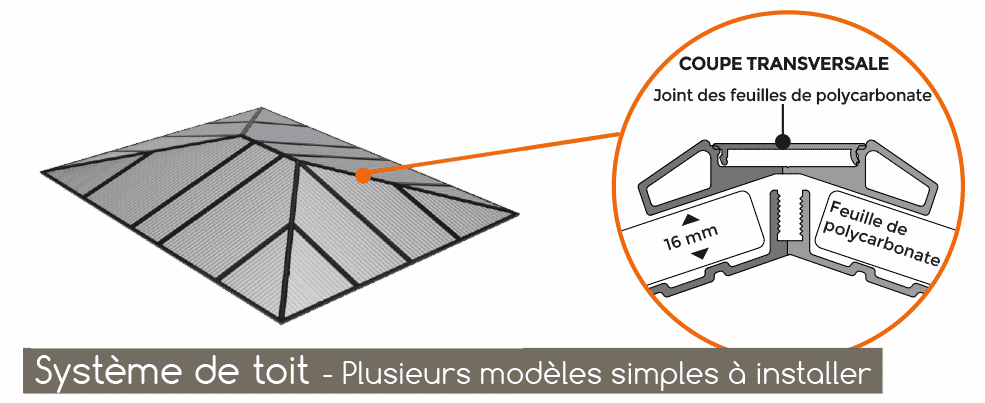
A product as flexible as your imagination.
Our roof over your shelter.
The Solto roof system can be used to upgrade or modernize a structure. It adapts easily to most structures, and can be installed on an existing frame or one that you’ll be building.
Discover solto and groupe somac
Two options for greater flexibility
1.
The DIY option
All you’re buying is a roof.
With your purchase, you’ll also receive everything you need, except the wood, to build your Solto roof.
This is the solution:
To install on a new or existing structure.
To buy the wood species of your choice.
To buy wood wherever you want.
2.
The turnkey option
You buy the wood (cedar or hemlock) and leave the building to us.
This is the solution:
To enjoy it quickly.
To avoid having to build the shelter yourself.
For those with limited time.
For those with no manual skills.
Give your solto gazebo a unique look
TO SUIT YOUR TASTES AND NEEDS
3-season guillotine windows
3-season sliding windows
Flyscreen panels
Privacy panels
Canvas
Wood. Species and specs.
Hemlock
Stable wood
Quick-drying
Very durable
Cut locally
Highly resistant to the elements and our climate
Highly resistant to moisture, rot, fungi and insects
Cost-effective
Cedar
Stable wood
Very durable
Cut in Canada
Highly resistant to the elements and our climate
Highly resistant to moisture, rot, fungi and insects
Doesn’t go out of style
Technical specifications
4 models and 45 sizes per model available
Ground anchors
We use 1/4-inch-thick aged structural aluminum for its strength and durability. Aluminum also has the advantage of not rusting, unlike steel bases.
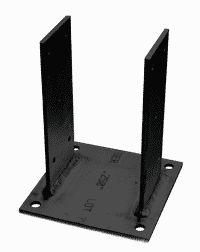
Aluminium
We use aluminum with a thickness of 1/8 to 3/16 inch, depending on the part. The joints (profiles) are designed with an internal gutter system to facilitate water drainage and give the polycarbonate sufficient space to expand.
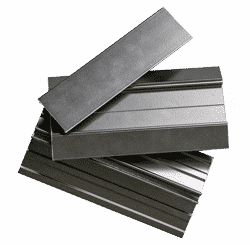
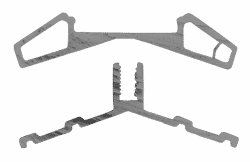
Polycarbonate sheet
A material with many advantages
- Creates a comfortable, temperate space
- Lightweight material for easy handling and installation
- Easy to cut, requiring only a jigsaw with a suitable blade
- Extremely sturdy and impact-resistant
- Translucent to let the light through
- R2.5 insulation
We use hollow-chambered polycarbonate sheets with a thickness of 16 mm (5/8 inch). The panels are smoked (translucent) and 5-walled.

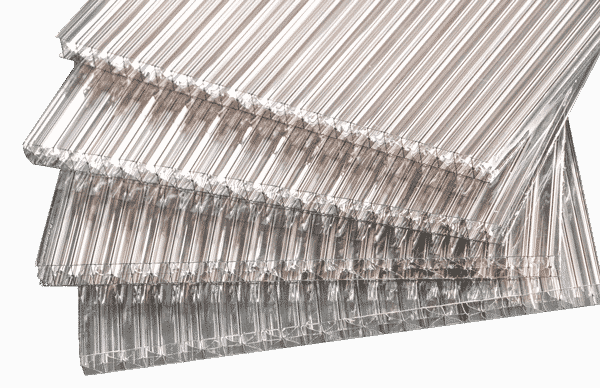
Available sizes
(Many other sizes available. Sold in multiples of 2 feet.)
8 FEET DEEP
8 in x 8 in
8 in x 10 in
8 in x 12 in
8 in x 14 in
8 in x 16 in
8 in x 18 in
8 in x 20 in
8 in x 22 in
8 in x 24 in
10 FEET DEEP
- 10 ft x 8 ft
- 10 ft x 10 ft
- 10 ft x 12 ft
- 10 ft x 14 ft
- 10 ft x 16 ft
- 10 ft x 18 ft
- 10 ft x 20 ft
- 10 ft x 22 ft
- 10 ft x 24 ft
12 FEET DEEP
- 12 ft x 8 ft
- 12 ft x 10 ft
- 12 ft x 12 ft
- 12 ft x 14 ft
- 12 ft x 16 ft
- 12 ft x 18 ft
- 12 ft x 20 ft
- 12 ft x 22 ft
- 12 ft x 24 ft
14 FEET DEEP
- 14 ft x 8 ft
- 14 ft x 10 ft
- 14 ft x 12 ft
- 14 ft x 14 ft
- 14 ft x 16 ft
- 14 ft x 18 ft
- 14 ft x 20 ft
- 14 ft x 22 ft
- 14 ft x 24 ft
Do you have questions about our Solto shelters?
Contact us, and we’ll be happy to discuss your project.
You can also visit the FAQ.

